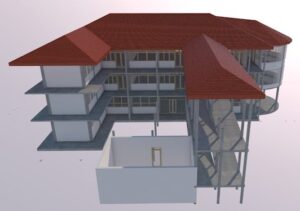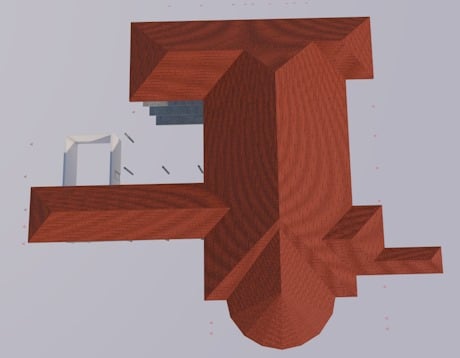
We are so excited to announce the newest addition to the Rock of Ages Community School campus!

The Multipurpose Building is comprised of 3 floors. The first will host the campus kitchen as well as a dining area that may also be used for school events/functions.
The second floor will host all nursery students (children in Pre-K 3 through 5). Previously, nursery classrooms were all located in the main school building. However, with COVID social distancing requirements all classrooms within this building will be required for students in Primary 1 through Primary 7. While all new COVID regulations for Ugandan schools have not yet been released it is our hope that by relocating our youngest students to this new area, Primary students will have the space they need to get back on track with their learning following this turbulent year.
The third and final floor of the Multipurpose Building will be a convertible space, depending on the needs of the school. Currently we anticipate the third floor will act as a dormitory space for the older students as we move forward into unknown territory following the COVID school closures and re-openings. Once dormitories are no longer needed the third floor can be easily converted into office/workspace for administrators and teachers as well as an official library space for all students to enjoy!

The permits for this build have been secured and the estimations for the first floor are complete. We anticipate the completion of the foundation and first floor (aside from plumbing and painting needs) will cost an estimated $118,000. If you would like to donate towards the building of the multipurpose building please follow this link.
Hands4Uganda, Inc
P. O. Box 4703
Pocatello, ID, 83205
ariane@hands4uganda.org